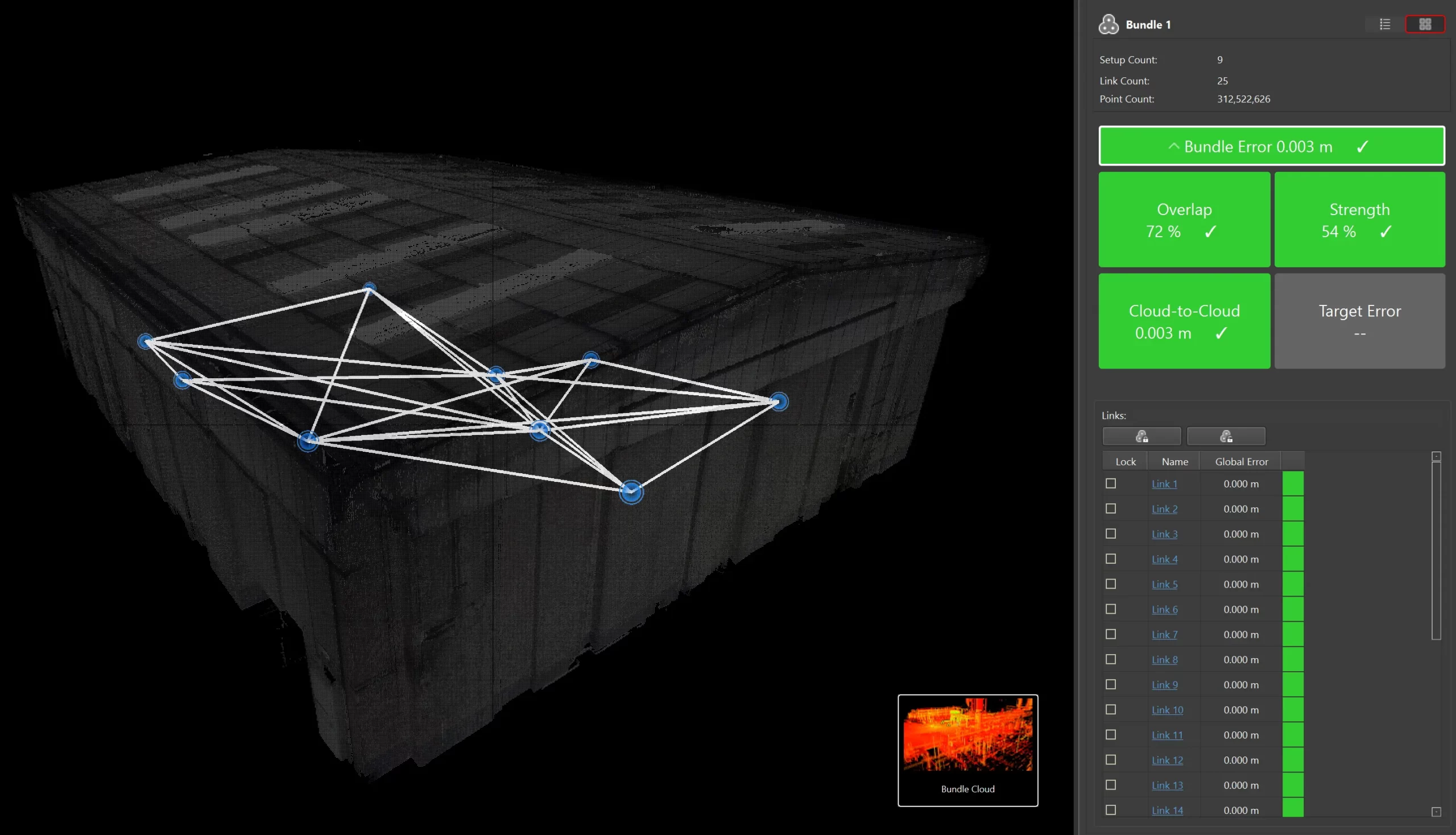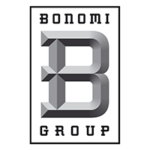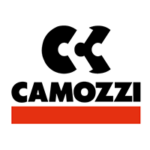3D measured building scanning services
Whether it’s getting high-accuracy measurements of the space a machine or rig needs to fit into, scanning an entire building quickly for workshop or access planning, or checking a building site has been levelled to within specific tolerances, 3D measured building scanning provides a faster and more detailed set of measurements than traditional geosurveying.
Already know what you need? Click here to jump to our offered services or contact us for a quote. Otherwise, keep reading for more information on how measured building scanning works.

About 3D scanning
3D laser scanning, also known as LIDAR (Laser Imaging, Detection And Ranging or Light Detection And Ranging), collects millions of high-accuracy measurement points by calculating the time the light of the laser takes to be reflected back to the scanner. This ‘point cloud’ can then be used by itself to obtain specific dimensions or can be converted into a 3D CAD model to generate floor plans, sections, visualisations and other outputs.
By using overlapping measurements, point clouds from multiple scan points can be combined into a single model from which wall thicknesses can be calculated and unnecessary items (like that pile of pallets that ‘might come in useful’) can be removed from the outputs. Even something as simple as a door frame can be used to align scans of the outside and inside of a building and generate accurate wall dimensions. This also comes in useful if you want to generate a virtual reality walkthrough of an area.

The time and cost of a scan vary depending on the size and complexity of the area and the type and detail level of the output you need. One of the things our team will do is establish what you want to use your scan outputs for, helping you to keep costs down by only paying for what you need.
The equipment we use is from Leica Geosystems, a world leader in spatial measurement products. The high accuracy levels of their products mean we can collect reliable data quickly and efficiently, minimising on-site disruption.
We also offer bespoke design, engineering and project management solutions so can offer you our complete support from concept and scan through to design and construction.
What we offer
Using Leica Geosystems 3D laser scanners, we conduct a scan of your site to your required resolution and register the scans into a complete point cloud file. These files can be used with many free viewers to take simple measurements from point to point or with high-end CAD packages to carry out further workflows. We can provide the point cloud in many different formats, including E57, PTG, PTX, RCP, LGS and LAS.
A point cloud, either produced by us or from a survey you’ve had done before, can be converted into a CAD model for a variety of purposes. 3D models are ideal for planning building works or workshop layouts because it’s easy to see what needs doing and where any limiting factors, such as low roof beams, are located. They minimise the time and disruption on site by reducing surprises and can be used for quality control during changes. Options for detail levels and areas of focus include Building Information Modelling (BIM), Mechanical, Electrical, Plumbing, and Fire Protection (MEPF), Integrated Facilities Management (IFM), structural diagrams and aesthetic visualisations. If you need a copy of your CAD model, it can be exported as DXF, DWG, STP, IGS and other formats.
Scans and models can be used to produce smart building plans, elevations, floor plans, sections, framing layouts and general layouts. These can be as high level or detailed as you require, with annotations for the features you’re interested in. Electronic copies can be provided in DXF, DWG or other formats.
Detailed reports can be generated from the scans and models for a range of focus areas, including structural, volume and weight, centre of gravity and as-built. As-built modelling is useful when modifying structures or checking actual builds against a plan.
How it works
1. Contact us
FIll in the measured building details form, contact form or call us.
2. Quote
We'll provide a quote for your project requirements.
3. 3D scan
We'll visit your site to complete the 3D scan.
4. Point cloud
We'll register your scan to the point cloud.
5. Additional outputs
If you’ve requested additional outputs, such as floor plans or a 3D CAD file, we will produce these
6. Deliverables
We’ll share the deliverables with you
Getting a quote
If you know the details of the area you want scanned (size in square metres, type of output, etc.), you can use our comprehensive measured building details form to get a quote more quickly. If you’re unsure or your project has a lot of variables, you can use our contact form or call us on +44 33333 92074.
We’ll tailor the quote for the outputs you need at the level of detail required to ensure you have everything you need to make your project a success without any unnecessary costs. We’re based in the Midlands in easy reach of cities like Birmingham, Nottingham, Leicester, Derby and Stoke.
Accreditations
Working with

